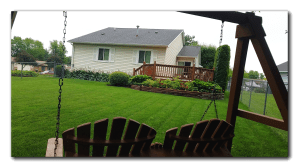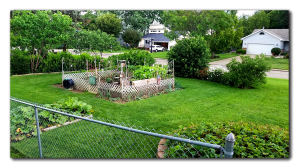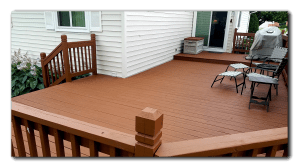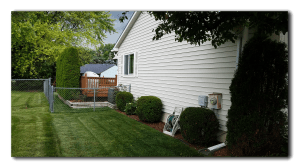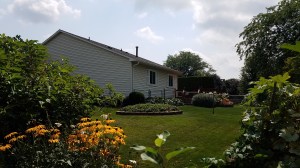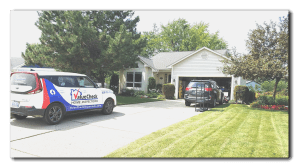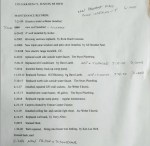 My ‘Independence Day Finale’ style marketing of 400+ things got desired results in 2 days ! ~ SEE MORE FENTON HOME LISTINGS LIKE THIS < | Need to sell ? | Share your wish list
My ‘Independence Day Finale’ style marketing of 400+ things got desired results in 2 days ! ~ SEE MORE FENTON HOME LISTINGS LIKE THIS < | Need to sell ? | Share your wish list
Cleanest Move-In Ready Home Around. $THIS ONE’S SOLDk This Lake Fenton area home is extremely clean & well maintained. Finished lower level gives lots of extra space! Seller has even provided a home inspection for extra buyer peace of mind ~ upgrades & care history is documented.
3 bedrooms, 2 baths, 2 car garage ~ did you see the fenced yard? 
- What’s nearly new? Over $20k invested in recent Roof (2021), Furnace, A/C, Water Htr, Windows…etc.
- Freshly painted deck off dining, beautifully finished LL
- Perennial floral display second to none & great garden space!
- Main bedroom suite has full bath, kitchen and laundry appliances stay
- Walkable neighborhood, Lake Fenton is just down the street
- For my customer/ client-buyers: You get $1000 ‘stress reduction concierge packet’. FREE tax filings +
 ‘mow n snow’ services ~ each a $500 value! – Contact me or just set your showing via Paul Anibal to get this bonus!
‘mow n snow’ services ~ each a $500 value! – Contact me or just set your showing via Paul Anibal to get this bonus! - REQUEST A PRE-LISTING 33 PAGE INSPECTION AND DETAILED MAINTENANCE HISTORY
- Open: Saturdays from 2-5pm ~ AN APPOINTMENT IS REQUIRED

More info for 13213 Golden Ct, Fenton MI 48430:
- PHOTOS: inside / outside / set showing
- Map – street scene – aerial | Ready to “get going” ?
- Use my Buyer Interests Survey now, see if this home is a great fit!
- To access: Exit Thompson Rd, then east to Torrey Rd, south to Crane, east to Golden Shore, right on Golden Circle, to property! (Torrey Rd exit may be closed due to construction)
PHOTOS:
Utility room, and maintenance excerpt photos: More photos and many receipts available to buyer customers. Use feedback form below or ‘set showing‘.
Pre-listing 33 pg inspection report & related receipts: Use feedback form below or ‘set showing‘.
VIDEO:
Local area. ~ SOON !
SHOWINGS:
- BUYER CUSTOMER/CLIENT ~ Open House or Showing Request ~ Our agents are required to confirm your name & address on either your proof of funds or ID prior to property access.
- AGENTS ~ Showing Request
TO REQUEST A PRE-LISTING 33 PAGE INSPECTION AND DETAILED MAINTENANCE HISTORY, USE BELOW WITH FULL NAME/ CONTACT INFO/ AND PROOF OF FUNDS. OR USE SHOWING REQUEST ABOVE.
General Inquiry? (Not for setting appointments)
AGENTS must use SHOWINGS tab to access property.
SPECS:
- Above Grade Sq. Ft: 1,312
- Bedroom 1 Dimensions: 14 x 11 Bedroom 1 Floor Covering: Carpet
- Bedroom 2 Dimensions: 10 x 11 Bedroom 2 Floor Covering: Carpet
- Bedroom 3 Dimensions: 9×9 Bedroom 3 Floor Covering: Carpet
- Kitchen Dimension: 11×11 Linoleum Dining Room Dimension: 11 x 11 Laminate
- Living Room Floor Covering: Carpet
- Living Room Dimensions:22×13
- Basement : Carpeted finished family room 24×21 Laundry room: tile floor 19×13
- # of Parking Spaces in Garage: 2
- Garage Type: Attached Garage
- Exterior Construction: Vinyl Siding, Wood
- Exterior Features: Deck
- Foundation Type: Basement
- School District: Lake Fenton Schools
- Heat/Fuel Type: Natural Gas
- Water: Well | Sewer: Public Sanitary, Public At Street
- Cooling System: Ceiling Fan(S), Central A/C
- Heating System: Forced Air
- Total Tax Amount: $2,376.94
- Summer Tax Amount: $487.26
- Winter Tax Amount: $1,889.68
- Municipality: Fenton Twp Mail City: Fenton
- Subdivision: Golden Shores
- Frontage Type: Paved Road
- Property Type: Residential Structure Style: 1 Story
- Year Built: 1988 Below Grade Sq. Ft.: approx. 1215
- Site Location: Corner Lot Lot Size: 8,711,531 Frontage: 87
Copyright 2021, no part of this site may be reproduced, all rights reserved. Services offered through Anibal Group LLC which is not affiliated with any other entity.


